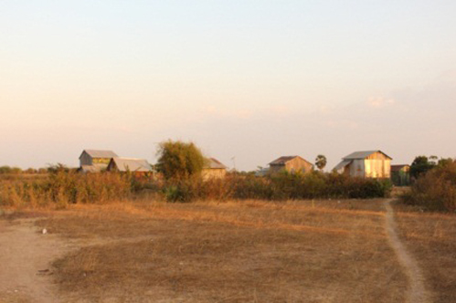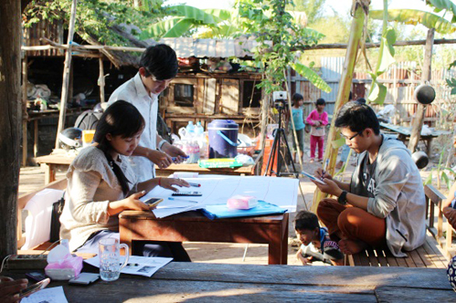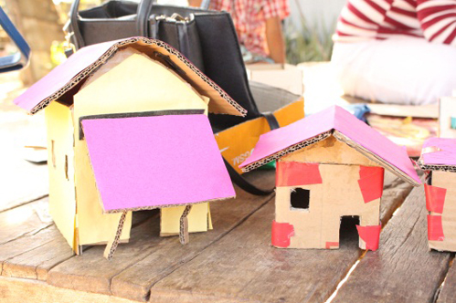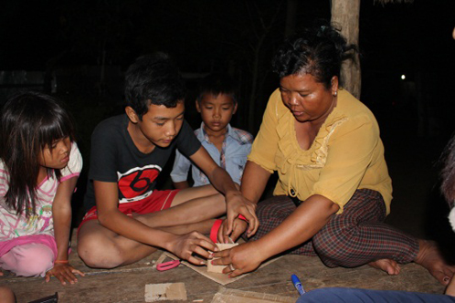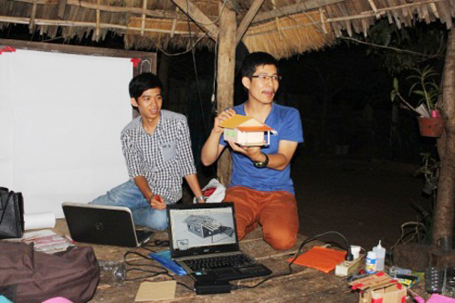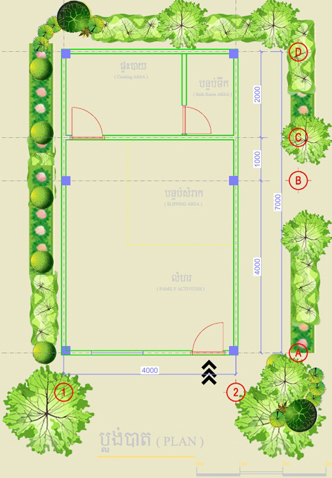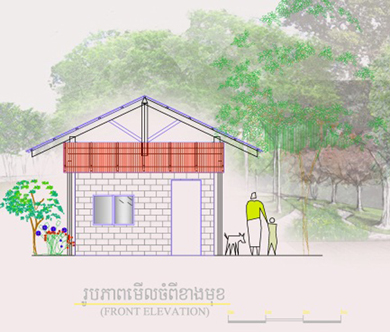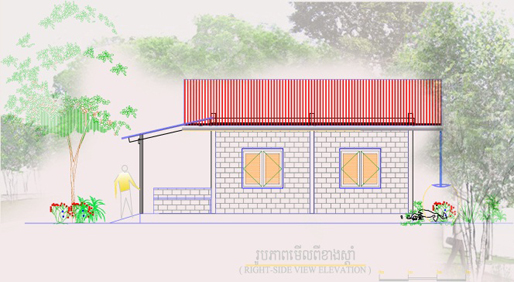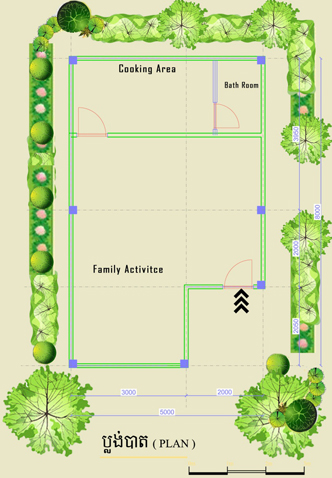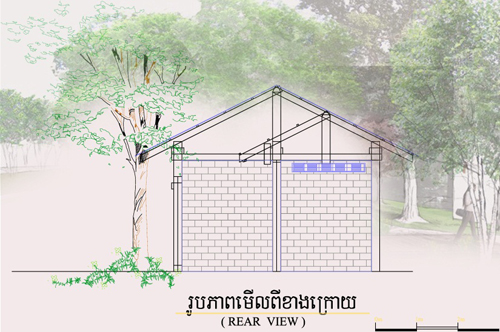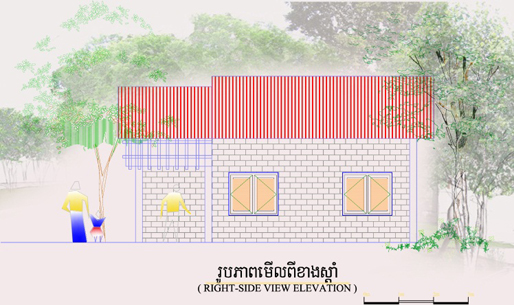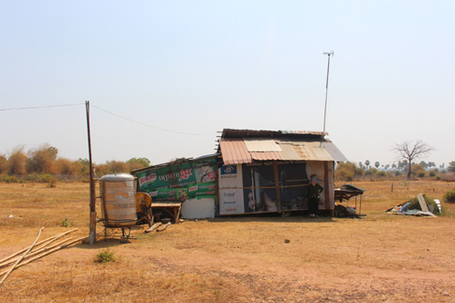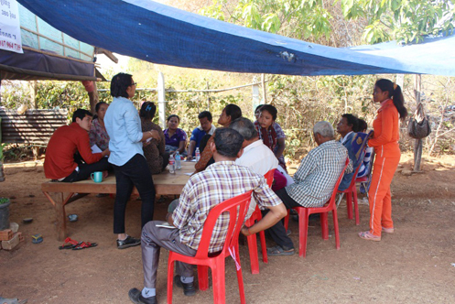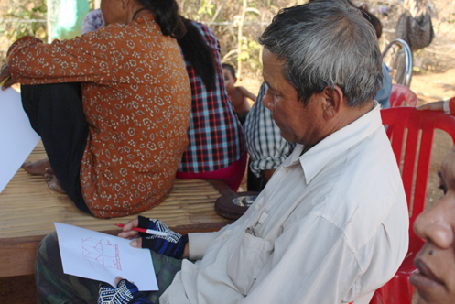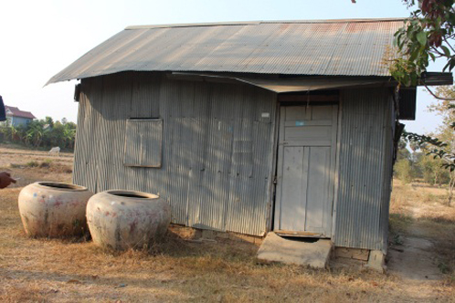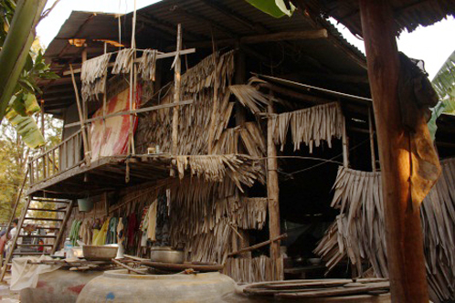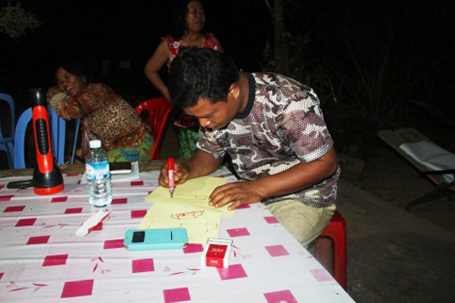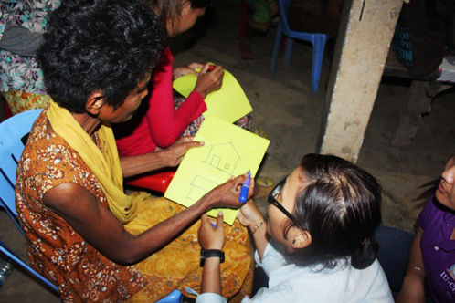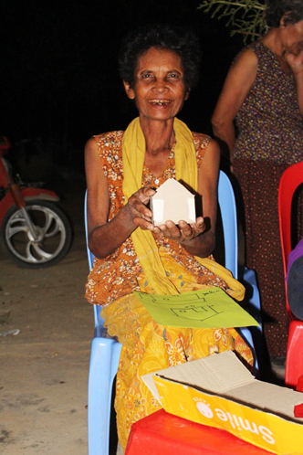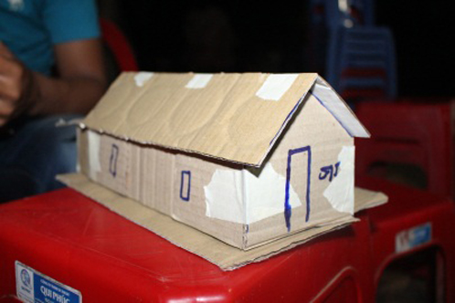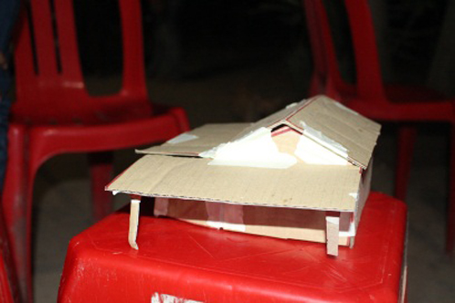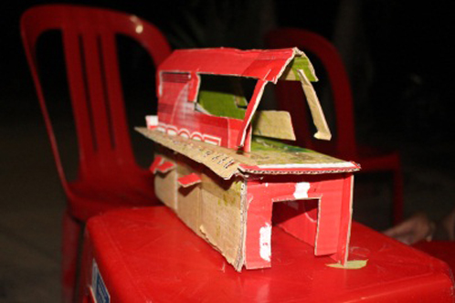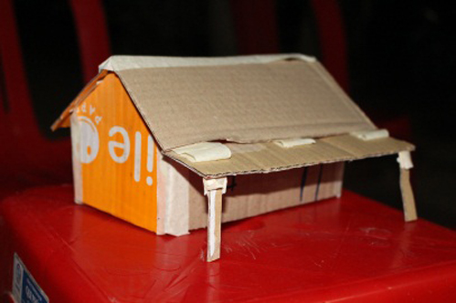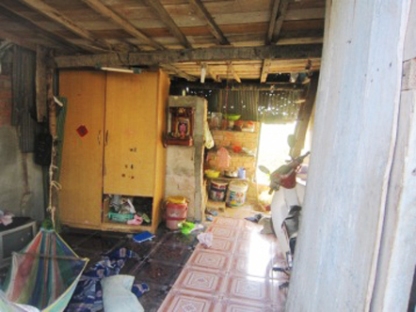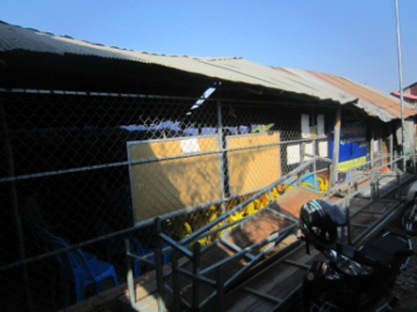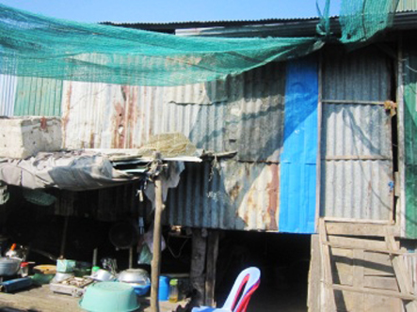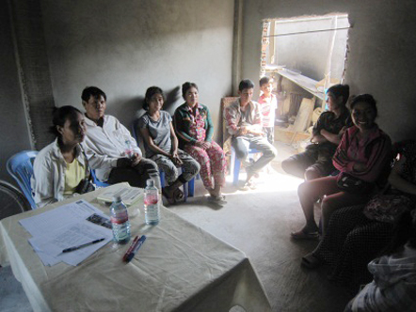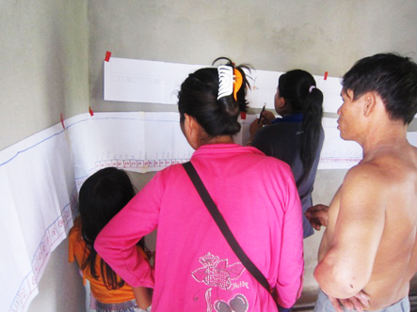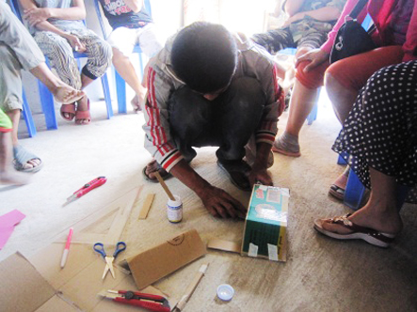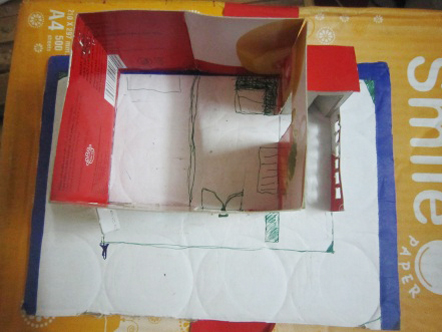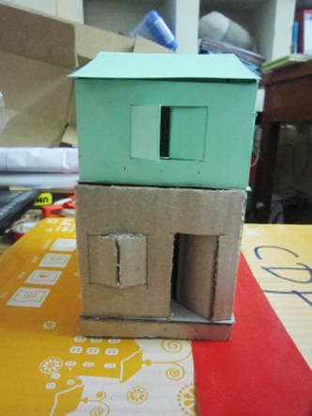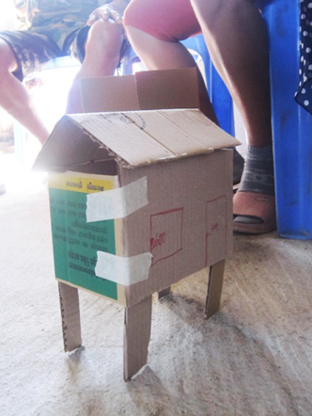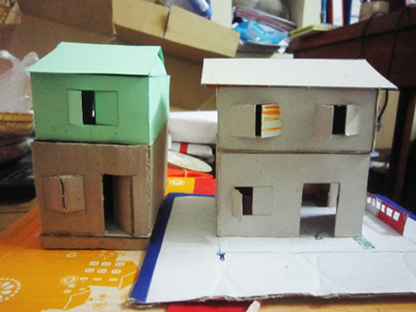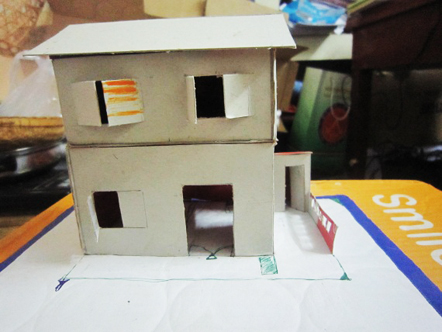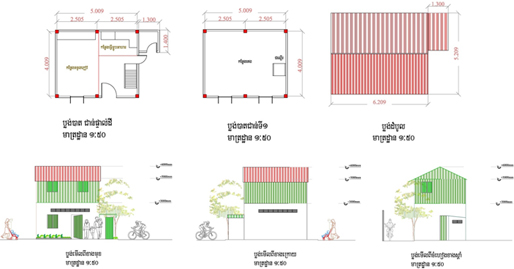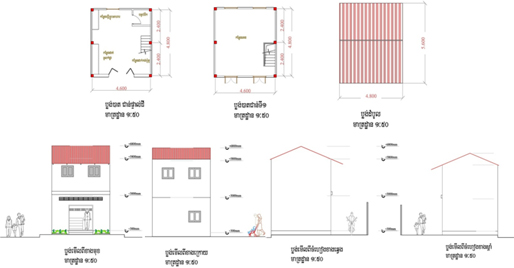Perween Rahman Fellowship
Assist in housing design of ACCA program in 3 provinces
Ms. Kao Danak, a young community architect of CAN-Cambodia, assisted communities in Kandal, Preah Sihanouk and Posenchey districts to map their settlements and develop low-cost housing design, cost estimation, and upgrading plans networking with university modules, to be partly funded by ACCA.
1. Background
The first phase of ACCA was an opportunity for CAN-CAM to work in surveying and supporting communities in the design of housing and settlement layouts in many provinces across the country.
We followed the process in all of its stages from initial mobilization and mapping, to participatory design and construction, as well as in the evaluation of the upgrading projects once completed and in sustaining the upgrading process with additional community activities and projects.
Throughout the process, we learned a lot about community work and experimented how to use low-cost, local and sustainable materials such as earth blocks and bamboo. We worked in close collaboration with Community Builders, learning local construction techniques and how to keep costs low.
2. Objective
3. Process
We have meet discuss together. We can broadly individuate nine main phases of the process of housing design by community for Housing Design of ACCA phase II. Given the high flexibility of the approach, the length of each stage can vary considerably in order to adapt to local contexts and to tackle successfully new issues that may arise during the process.
Next Plan our team going to meeting Community about Choses Option of the House and Discuss plan start Construction House.
1. Background
The first phase of ACCA was an opportunity for CAN-CAM to work in surveying and supporting communities in the design of housing and settlement layouts in many provinces across the country.
We followed the process in all of its stages from initial mobilization and mapping, to participatory design and construction, as well as in the evaluation of the upgrading projects once completed and in sustaining the upgrading process with additional community activities and projects.
Throughout the process, we learned a lot about community work and experimented how to use low-cost, local and sustainable materials such as earth blocks and bamboo. We worked in close collaboration with Community Builders, learning local construction techniques and how to keep costs low.
2. Objective
3. Process
We have meet discuss together. We can broadly individuate nine main phases of the process of housing design by community for Housing Design of ACCA phase II. Given the high flexibility of the approach, the length of each stage can vary considerably in order to adapt to local contexts and to tackle successfully new issues that may arise during the process.
- We survey land community location that members to construction housing
- Meeting with families who Proposals construction Housing Design of ACCA phase II. We survey money Income, money to spend, money remaining.
- We meeting with Community and Divide group for to Drawing design Dream house and make model housing by people.
- One more Meeting as a group to take Master Plan of plot each house for land Community.
- We make the model housing in follow with the ideas of family and can add technical architect’s only have does low price does not exceed 1500 $ and has an Aesthetics Much and good quality for people.
- We survey material construction together with community in be there.
- We show model and option housing for communities.
- We calculate the price house all together with communities.
- Make the plan for the start the construction of the house.
Next Plan our team going to meeting Community about Choses Option of the House and Discuss plan start Construction House.

