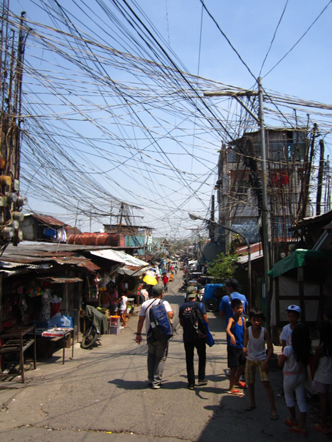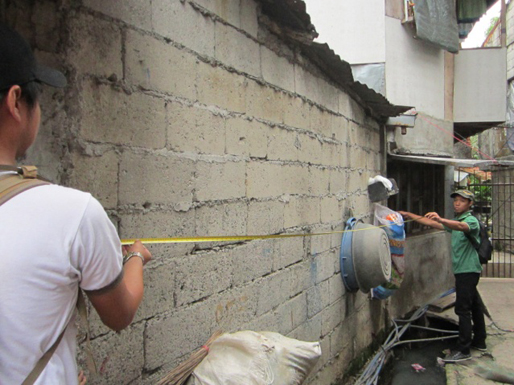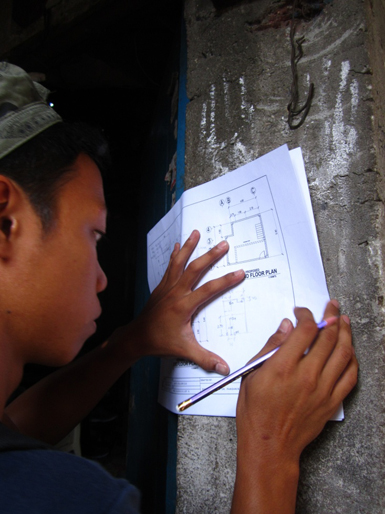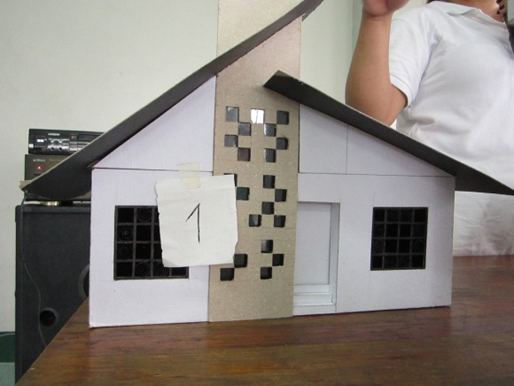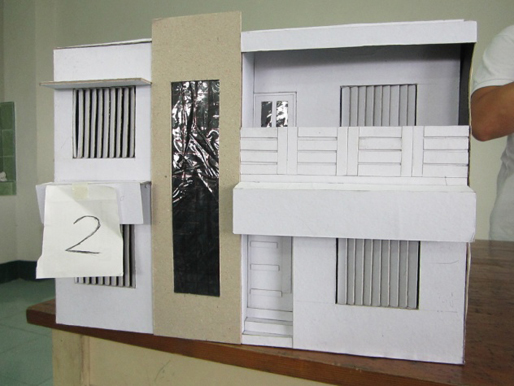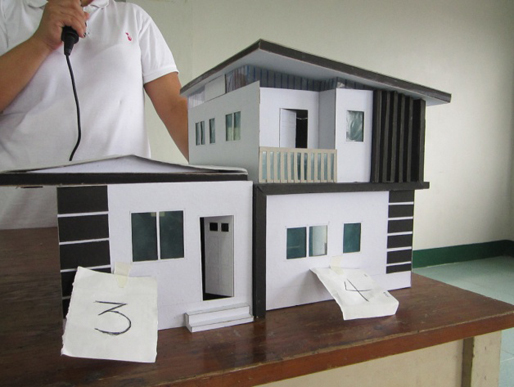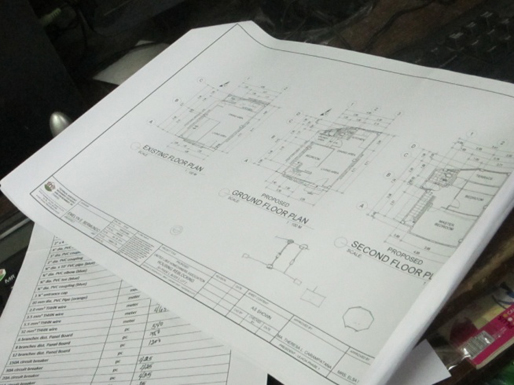Perween Rahman Fellowship
Onsite Reblocking
Ms. Villa Mae Libutaque (“Val”), an architect working with TAMPEI worked in collaboration with the Homeless People’s Federation, SHFC and FDUP worked with the ULHOA in community in Valenzuela to develop re-blocking plans and housing designs engaging with the local university
1. Background
The project is an onsite reblocking and incremental housing development for United Libis Homeowners Association [ULHOA] in Valenzuela City. This project will be the first to document a process of an onsite and housing reblocking through people’s process.
The members of ULHOA have been living in the area for 33 years. They had partially acquired the land using their savings and a community loan in 2010. The site has an existing power transmission line that cuts across the center of the site, which requires a 10-meter “no build” easement on both sides. This issue caused for many of the existing structures to be subjected for demolition, and people will be relocated either within or outside the site. In addition to this, they were required by the Local Government Unit (LGU) to provide a reblocking plan in order to approve their subdivision plan. In 2013, their subdivision plan was approved by the LGU, and based on the plan the whole area will need to be reblocked because of the adjustments made on the road widths as required by law and due to the 20-meter total easement caused by the transmission line.
ULHOA sought technical assistance from TAMPEI to come up with a reblocking process. TAMPEI conducted a workshop on Onsite Reblocking and Housing Design last January 2014 with the community. This was joined in by some architecture students from Bulacan State University after the Dean of the College of Architecture and Fine Arts took interest in having the community as one of their case studies in their Housing subject. The students were asked to provide housing designs based on the needs of the community members and site development options based on the need and present condition of the site. Their solutions were presented to the community.
2. Objective
ULHOA sought technical assistance from TAMPEI to come up with a reblocking process. TAMPEI conducted a workshop on Onsite Reblocking and Housing Design last January 2014 with the community. This was joined in by some architecture students from Bulacan State University after the Dean of the College of Architecture and Fine Arts took interest in having the community as one of their case studies in their Housing subject. The students were asked to provide housing designs based on the needs of the community members and site development options based on the need and present condition of the site. Their solutions were presented to the community.
- To develop re-blocking plans and housing designs with the process wherein the structural stability of the existing structures shall be secured.
- To provide housing plans which are required in securing building permits based on the participation of the community.
3. Process
- Individual assessment of existing houses
During this process, we get to know the manner of construction the community did to build their houses. Some of them have no structural columns but with existing beams, others were already deteriorating. Aside from the structural components, we also get the chance to check their sanitation and electrical connections during this process. Wherein we saw the need to also fix or improve its existing conditions.
- Validation of plans vs. existing structures
During this process we also did consultations with the owner. We explain the as-built plan and which part will be affected by the reblocking. We explain how critical or easy will it be for their structures. We also seek their insights and take some inputs on how to re-plan their houses. We asked them what they want to add or which part is essential for them to improve given the fact that a part will be removed. In this process, we managed to gather inputs on how we will do the re-planning or redesigning of their houses base on their needs.
- Drafting of schematic designs and presentation to the community.
During this process we get to understand more the thoughts of each housing participant. Why they came up with that kind of design? For what is the purpose of it? We also provided them with estimates and explained it so that they will have an idea how much it will cost to build their houses. In this process they saw the realistic side of their designs given the budget constraints.
One of the challenges we encountered was how to create uniformity in the design given the fact that the planning of each house will be based on the existing. On the part of the community they also desire to have at least a common design that will create an identity for them. So what we did, we made different model designs of the exterior façade. We presented it to them and explained the concepts how it can relate to the community and how they can improve its appearance in the long run. The association also presented it to all the members during their general assembly, and they made their choices. The design they choose will be the common exterior design to be adapted in the entire community.
- Finalization of plans
During this process we still made consultations with the structure owners to finalization the plans and explained to them that this final output will be the design to be implemented during construction. We also finalize the cost estimates for each structure and explained to the owners the total construction cost.
4. Next Action Plan
TAMPEI plans to continue assisting the community until the completion of the project. For 2015 we plan to:
- Finish all building plans by the end of December and the community can submit it for building permit application in the Office of the Building Official.
- Conduct a procurement workshop and materials familiarization by January 2015 in preparation for their construction.
- Start with construction by February 2015.
- Conduct an orientation to the Architecture students of Bulacan State University, especially those who are graduating, to gather more student volunteers / interns who can assist during construction.
- Create a process documentation of the project.
Name of Fellow:
Ms. Villa Mae Libutaque (“Val”)
Organization:
United Libis Homeowners Association [ULHOA]
Country:
Philippines

